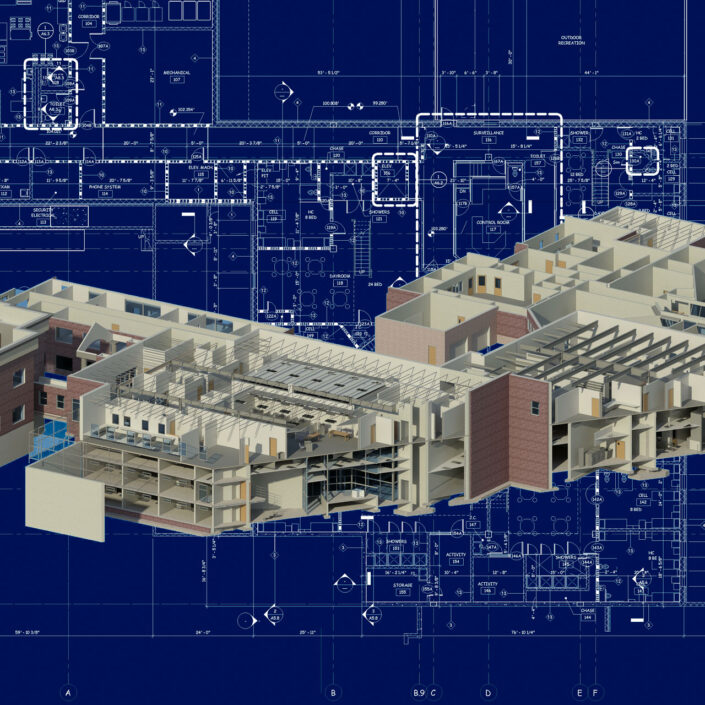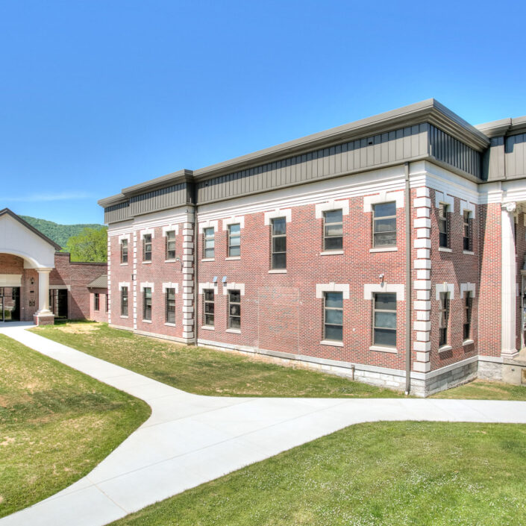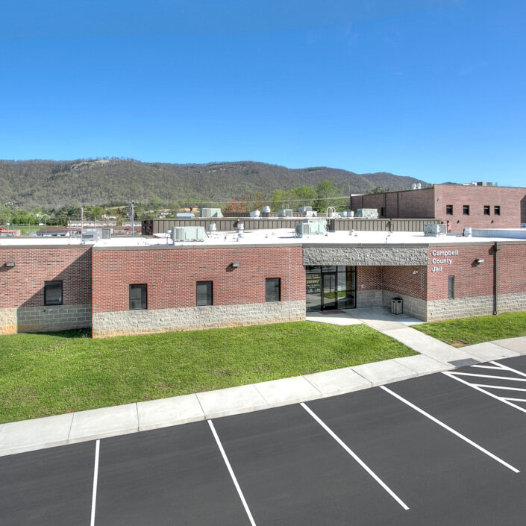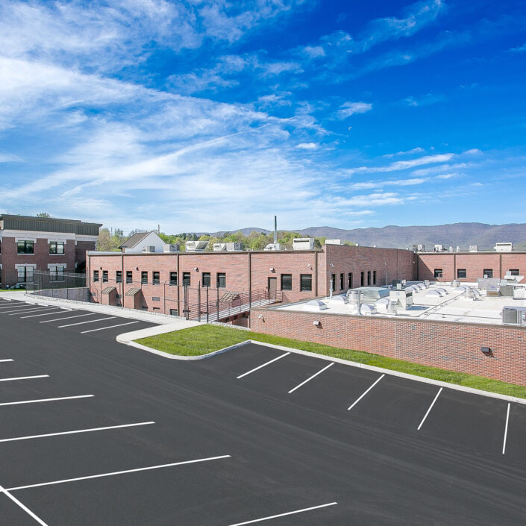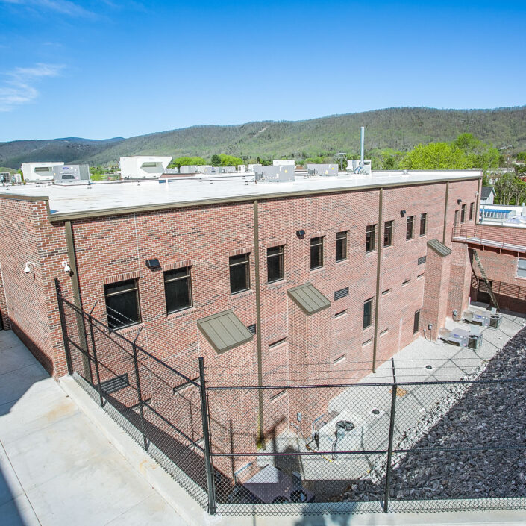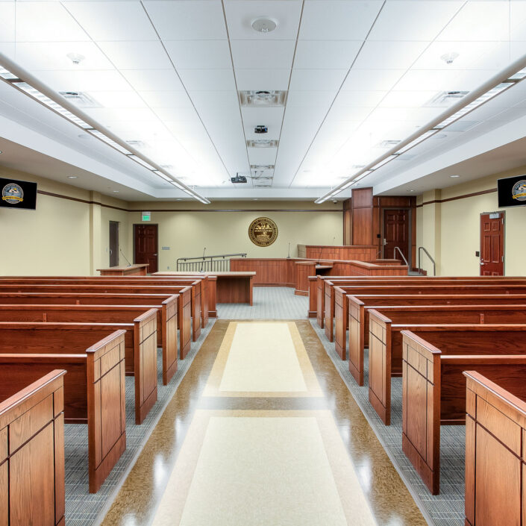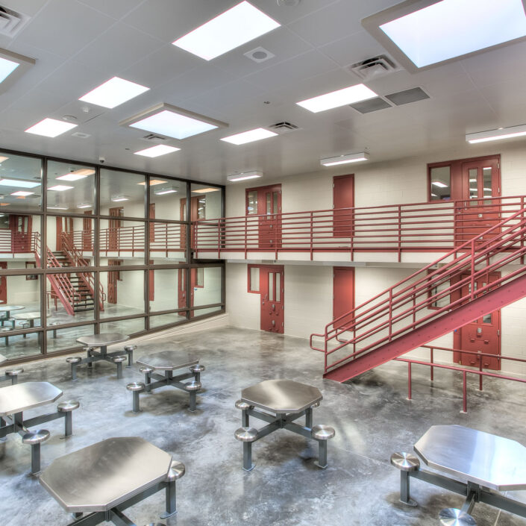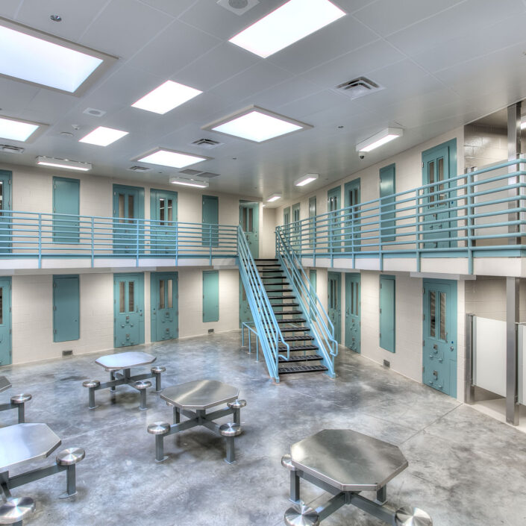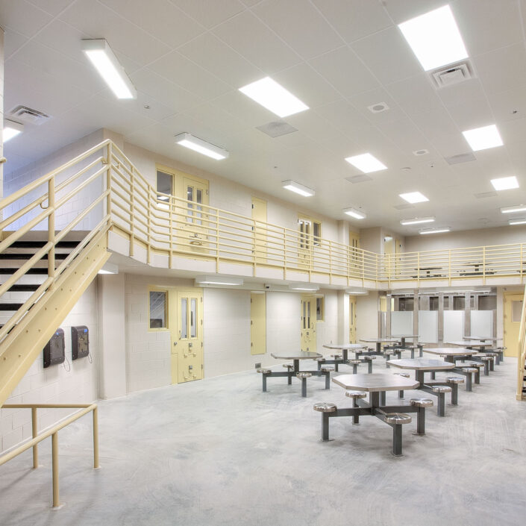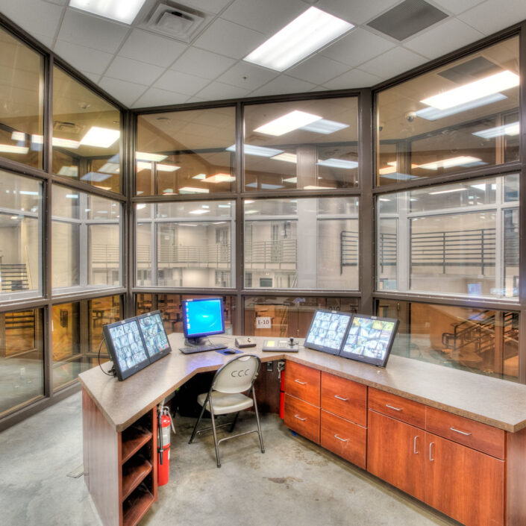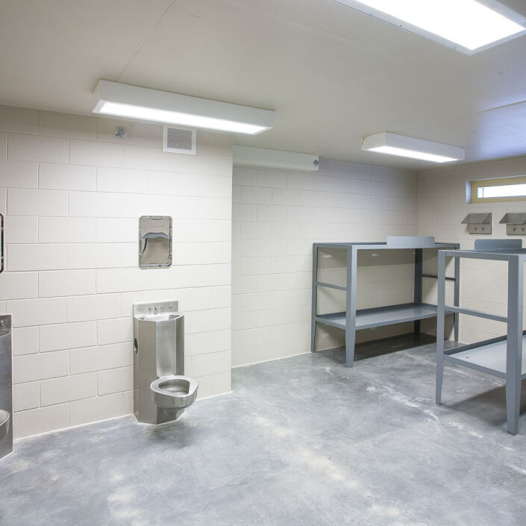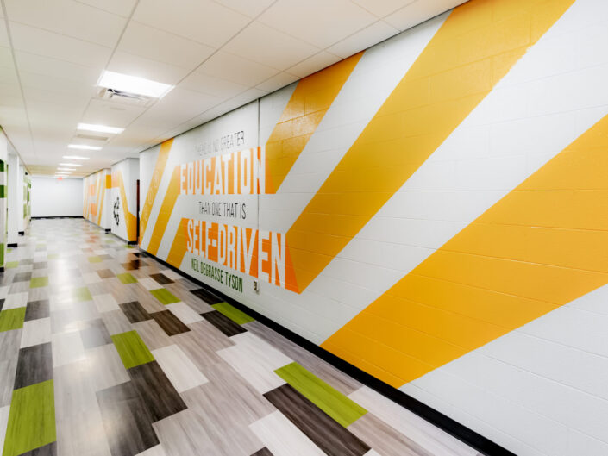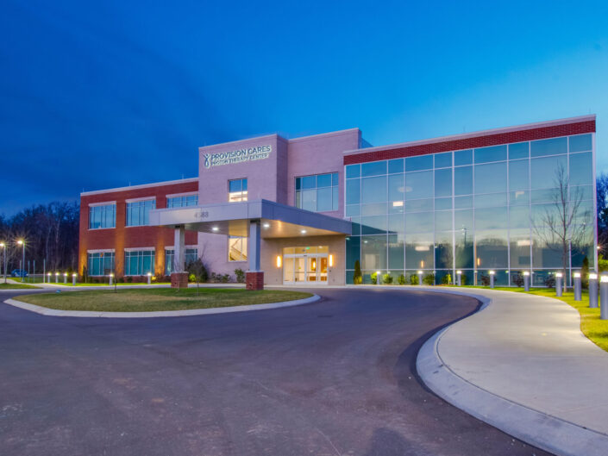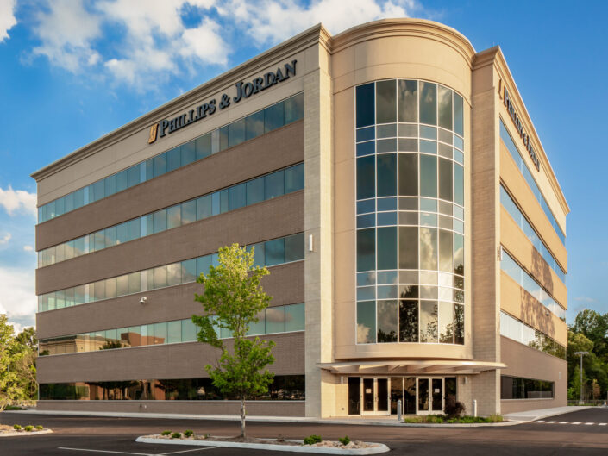Project Information
Campbell County Justice Center
Michael Brady Inc., in a joint venture with Treanor Architects, provided planning and design for the new $12.2 million, 232 bed Campbell County Justice Center. The facility was phased and included the following scope:
Demolition of:
- Ramp & breezeway between new jail and old jail
- Northwestern corner of old jail where new kitchen/laundry/district attorney’s offices are to be built
- Northern wing of courthouse annex and old jail
- Existing connector between courthouse and courthouse annex
- Demolition was planned to allow the existing kitchen and laundry to remain functional
until the new facility is complete.
Construction of:
- Jail – 232 new beds Courtrooms
- Judge’s chambers
- District Attorney’s office
- Court Clerk’s office
- Kitchen & Laundry (3-commercial washers, 3-commercial dryers)
- Connectors between existing jail & new facility
- Addition to Sheriff’s Department
Location:
Jacksboro, TN
Client:
Campbell County
Size:
58,000 SF
Project Type:
Government
Services:
Architecture, Engineering

